The Baha: Daylight
“Identity In Architecture” – KVDF 2019
Kurula Varkey Design Forum (KVDF) is a annual event hosted by architecture students of CEPT university, India where projects from 5th year students from various south asian schools are presented and discussed. This is not a jury and competition, but rather it is a platform for critical discourse and reflection in architecture.
In 2019 i made a plan to enter this platform to represent Nepal. But my entry was not nominated to move further. I am here in this edition of blog to share my journey and thought to justify the theme on the basis of 5th year thesis project that i finished in 2017.
Theme of KVDF 2019 was “Identity In Architecture”
Has identity been sacrificed to Modernization?
In an era of globalization is the “where” of architecture becoming increasingly irrelevant?
Author: Shirshak Baniya
Project name: Life school centre, Dhanusadham
Project code: 205011
Project Brief
For developing country like Nepal poverty and mass migration has been a foremost challenge. Here, people are poor not only because of low income, but also because of low access to opportunities and participation. The lack of income-earning opportunities, skills for life and self-employment is a major cause of widespread poverty and foreign employment towards Middle East especially. One of the best ways to halt this happening is to empower people and embody them with the basic life skill.
The movement of people from village of Nepal to city and Arab world for employment is collecting foreign lifestyle and opportunities in village which have a mixed analysis. Unknowingly accepting western and European ideas and living standard is a threat to people of Nepal. The major test is how we learn from this globalization with international sameness to safeguard, innovate and celebrate a local uniqueness of the architecture and people. The approach of the project is to accept the positivism of globalization to create a distinct individual identity.
The main key objective of this project is to provide inspiring setting for bringing together larger group of people for rural training/meeting. This project also provides equitable architectural space for community interaction on social issue for enhancing livelihood improvement of rural village of Nepal.

The primary target group of the project are men, women, farmer, youth, children and local NGO/INGO living in the watershed of Dhanusadham covering approximate 16 Village Development Committees of Dhanusha District. The population in the watershed is approximate 110,000 persons. Focus is given to the hot arid region of Eastern Nepal where rural people face additional challenges posed by the harsh hot climatic conditions. Dhanusadham is the location of this thesis project.
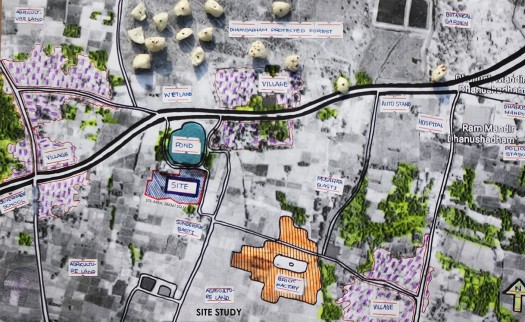
This thesis project proposes a training and demonstration center in low land region of Nepal that would host Training halls and Demonstration Pavilion for various technical education and vocational Training (TEVT) which would preserve, promote and progress working ability and life skill capacity with the aim of strengthening the people’s social and economic capacity. The project believes that to reject modern innovation in idea, material and technology to promote duplicated version of vernacular architecture is a misconduct. Because this will lead us nowhere to create distinct identity in architecture with the continuity of the local context.
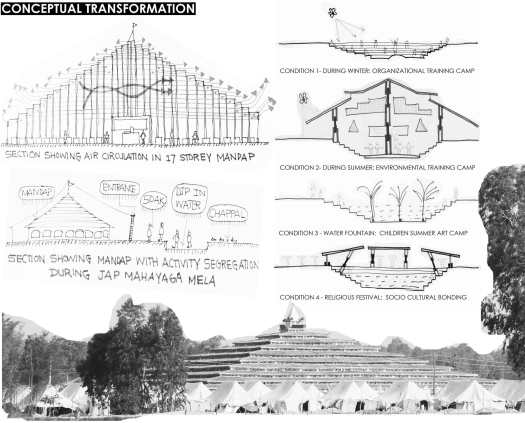
Pavilion architecture is an essential part this project where different informal training are held at open pavilion rather than inside the closed envelope of the building. These training pavilions are of temporary function same as of village carnival structure where it can be changed into variable form as per the typology of the training whether it be an environmental training camp or a skill development training camp. The character of high plinth, open wall and aesthetic roof found in temple architecture of Dhanusadham is reflected in this project through fusion of natural and modern building materials.
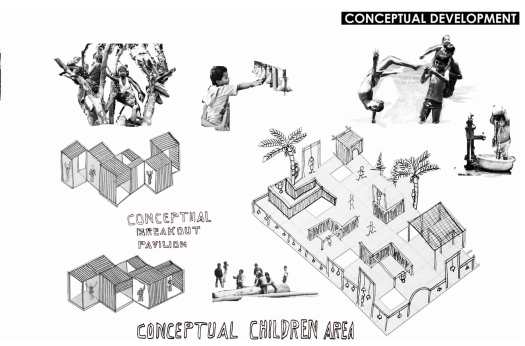
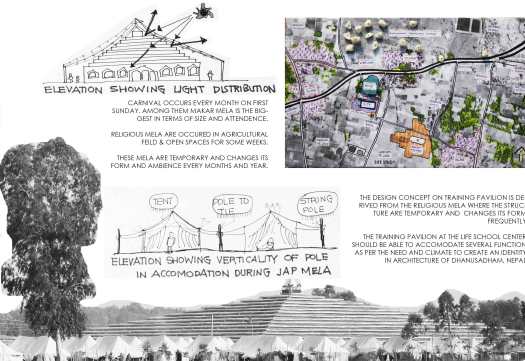
This project especially use vegetal steel “bamboo” , mud blocks and earth to create contemporary and neo vernacular expressions which will strongly promote minimal environmental impact of the entire building process. The bamboo framework are at first assembled on site and roofs made of clay are weaved at first to create a shaded structure against harsh hot sun and later on compact stabilized earth blocks are used for creating wall.
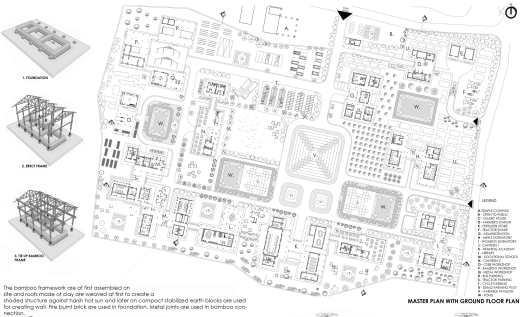
Fire burnt brick are used in foundation. Metal joints are used in bamboo connection. . The CSEB walls are rendered with minimum mud mixed cement stabilized plaster to protect from rain water. The yellow shade are used in plinth for bio mimicry function as it irritates insect and blue shade at the interior keep the building more resistant to flies.

The concept of the Life school center (LSC) is not only to provide space for meetings and trainings; it should become a teaching tool itself – as a demonstration center for practical and sustainable design in a local context to create identity in architecture. It can alleviate the current scenario of extreme practice of foreign employment in Middle East by creating opportunities for income generation in local village level. The village will not lose youth population towards city by creating such demonstration and training centre.
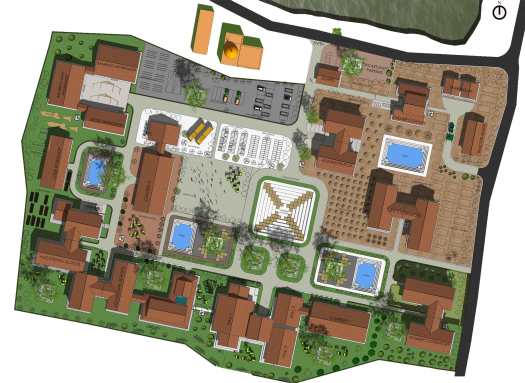
Identity in architecture
Continuity and distinctness are the two major character to elaborate the language of identity in architecture. Due to the globalization, every architecture of the world looks the same. The language of cement, steels, glass has been transported to every corner of the village and city of the world. It’s not a wrong thing because everyone has to right to consume the modern materials. There is no reason to blame to the fast developing technology and material. The way we produce architecture at every country looks the same in spite of distinctiveness in altitude, climate, people, resources and skills. The lack of understanding to address the continuity of time, spatial organization, cultural memories, fusion of materials, design sequence etc. are some of the reason that why we fail to create identity in architecture. The Project justifies the Theme of Identity in architecture through these following parameters.

Spatial identity: Life school center (LSC) is a conceptually motivated project as the building’s spatial layout and openness between the exterior and interior are informed by the natural network of air and rain permeable courtyards which are reflected to be continuity of the character and identity of village architecture of Dhanusadham, Nepal.
The architecture of water body are at first created to induce essential element for creating life to the building. Here at first pond are marked, and later on the building are programmed as per the functionality of the pond and land use. This thesis seeks to incorporate the importance of water architecture into the programme to create a mid-line between the building and landscape.
These water marks act as a micro climate to cool air and breeze for cooling effect. The building are supposed to be placed with long neck of foot trail making a walkways more lively with fruit farm and vegetable farm in between the both side. This makes a journey from the arrival of the user to final destination of the building a memorable and fun filled with natural landscape. The emphasize has been given to mimic the agriculture field of village.

Surface of expression and culture: Usually women and children express their feeling through painting by expressing in the wall of the house, which symbolizes various emotion and significance. Same tradition of surface of expression is implemented here at this project to mark the architecture identity and function of the building through art.
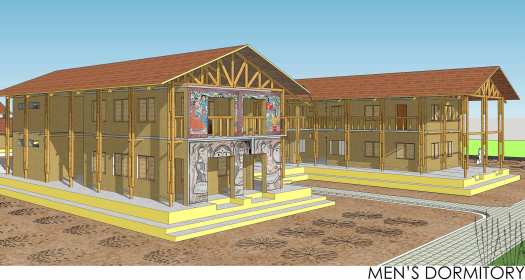
Form and function: In village every architecture volume has basic three element i.e. plinth, open walls and roof. The walls are mostly open to make maximum airflow. Masculine columns holds the roofs. Lastly, a roof structure is added with more aesthetic to create visual impact on the user. This same character of high plinth, open wall and aesthetic roof is established in this project to create identity in architecture. In this project character of unprogrammed space are reflected at every major building entity to act as flexible space for various unprogrammed event during training and meeting.
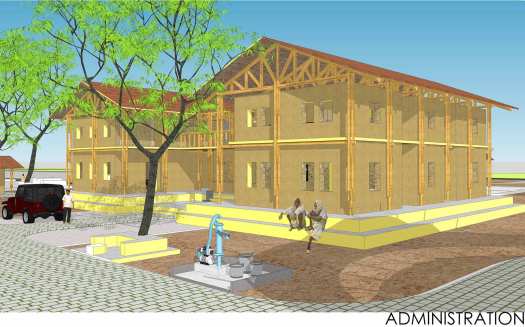
Relationship with context: The project emphasis on harmony and symbolic interconnection between the building and environment which have a strong role in creating architectural identity. Every village at Dhanusadham has a pond where day to day activity are performed which increases social unity and communal feeling. Since the water architecture has high value in these hot arid climatic zone, the project mimics natural watershed character by creating water pond at various portion. The interaction between people and users group happens in between these artificial water ponds and open to sky spaces. During monsoon water logging problem can be minimized and also these watershed can provide habitat to aquatic, avian and insects life. This will ultimately preserve, establish and promote the wetland.

Conclusion:
The overall design tries to mimic the essence and continuity of the village lifestyle and its associated constituents but in a distinct way. The project tries to simplify the level of abstraction of symbolism of the village so that it could be easy for local people to relate to their understanding. This impressive life skill teaching school shaped today will be remarkable and inspirational for many years to create a static identity in architecture of Nepal and South Asia.
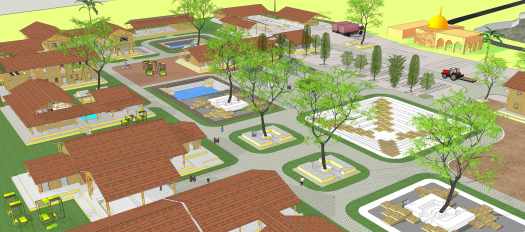
The project discovers the promising portray of Dhanusadham’s architectural identity such that the architecture of Dhanusadham can be well celebrated in the future as it was in the past. The project can adapt to the changing condition of time and technology to help the people of Dhanusadham, Nepal to remember who they are and to strongly create their own definition for future generation to identify themselves through power of architecture.
Thank You

























































































































































































































































